Cranbrook Town Centre Update
AUGUST 2021
by
East Devon New Community Partners
& HDD Cranbrook Ltd
Update
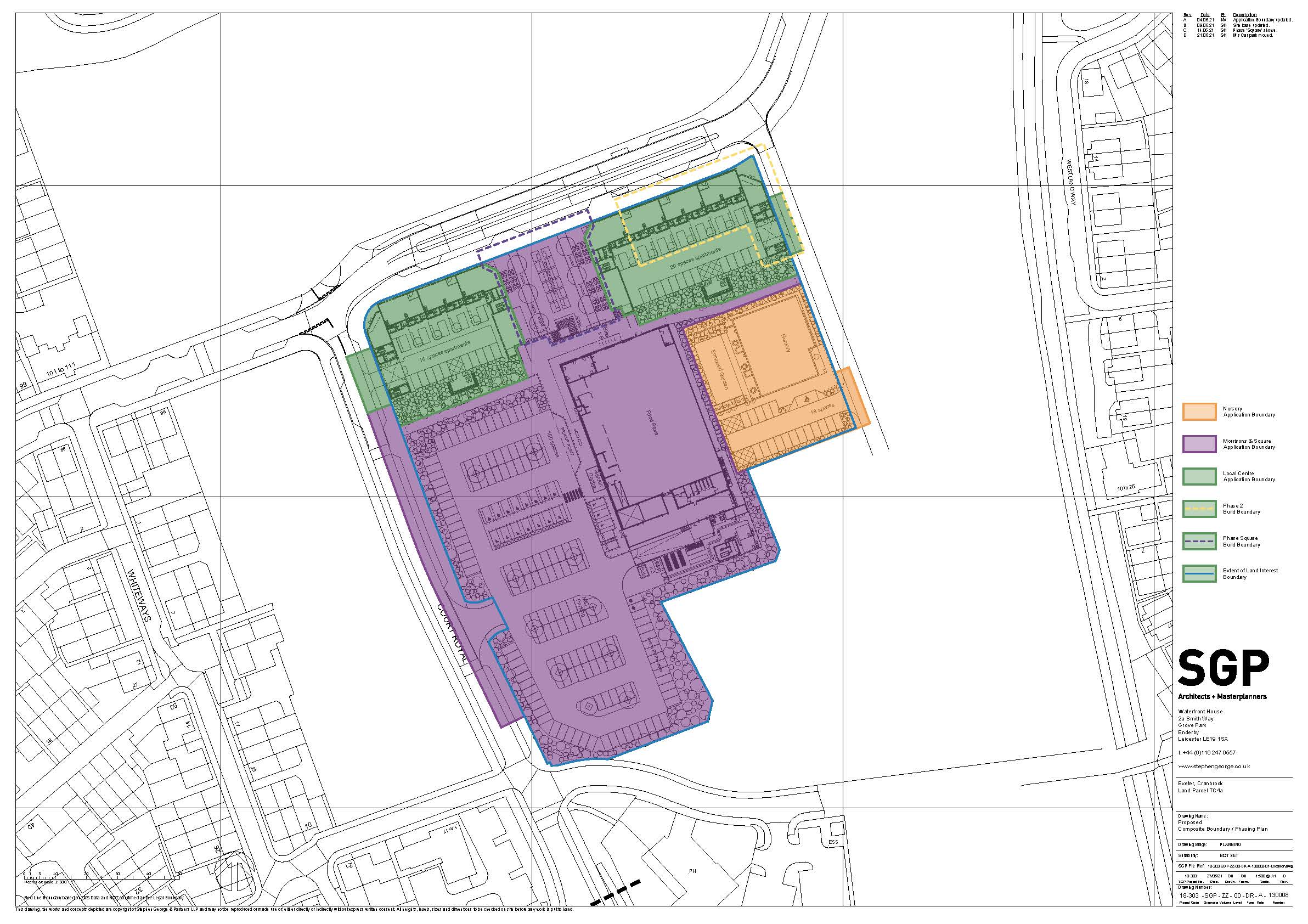
Thank you for the answers to the questionnaire and feedback received following the display of the town centre proposals on this website in December 2020. The proposals were taken to East Devon District Council’s Cabinet on the 6th January where it was formally agreed to progress.
These included the scheme for the parcel at the heart of the town centre, parcel TC4a. A lengthy formal pre-application process has now been completed with East Devon District Council and three reserved matters applications for the separate components of the parcel have been submitted to the council. Please see their website for information on the formal consultation period.
The proposals will deliver the southern side of the high street along Tillhouse Road with retail uses on the ground floor and two floors of residential above, a market square for social gathering and town events, a supermarket designed to offer a full weekly shop and a childcare day nursery completing the education offer available within Cranbrook. The other parcels within the town centre are still to be worked up in detail and will be the subject of separate planning applications in due course.
Additional reserved matters applications have also been submitted at the same time for the uplift works to Tillhouse Road and Court Royal adjoining parcel TC4a.
For ease of reference the proposals for both parcel TC4a and the highway applications are summarised below.
The separate reserved matters applications have been submitted and can be viewed on East Devon District Council’s website where details about the formal consultation period will be provided. For ease of reference the proposals of all the applications are illustrated on this website with a brief summary. If you wish to comment on the proposals, please make sure you submit them to EDDC following instructions on the website.

TC4A Reserved Matters Applications
HDD Cranbrook Ltd
The three Reserved Matters Applications submitted to deliver the scheme prepared by HDD are set out below.
To view an RMA, select from one of the buttons below.
1. Supermarket and Town Square Application
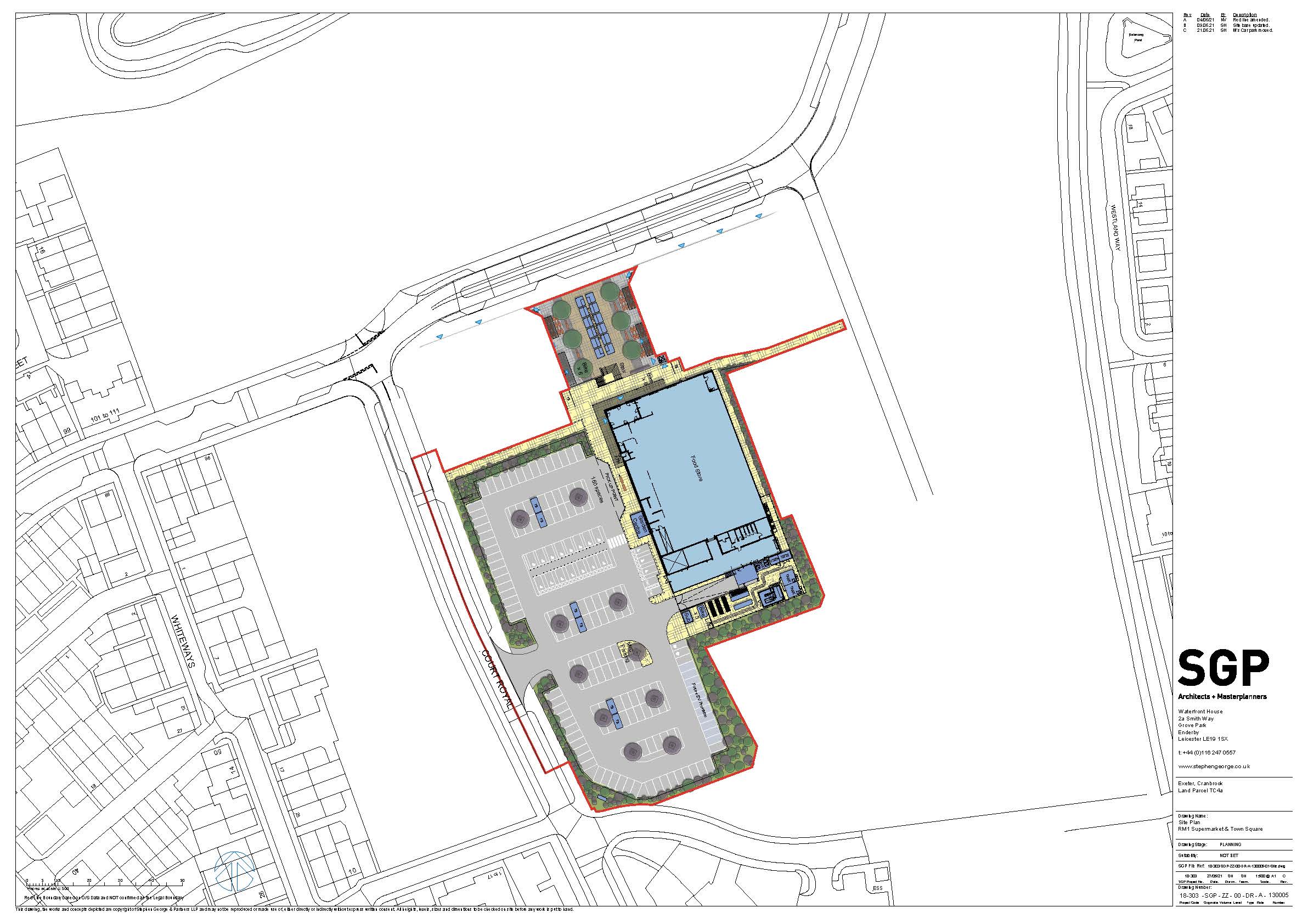
The supermarket and town square application seeks planning permission for a Morrisons Neighbourhood Food Store, supported by a 160 space car park and a town square for Cranbrook.
The square is located in the heart of the centre and has been carefully designed to deliver a vibrant and attractive space for social gathering, markets, and outdoor events. It will physically and visually connect the supermarket with the high street via the central stairs and a lift ensuring permeability through the town centre and ease of access to Morrisons by pedestrian, cycle and bus.
Retail units will front onto the square (included within a separate application) with space to be provided to spill out into the square generating activity, with seating or displays. Trees have been carefully selected and located to provide shade and visual amenity, whilst not hinder activity within the square or restrict light into the residential units above the retail units. Seating and cycle parking is also to be provided.
The Morrisons Neighbourhood Store will deliver around 2,500 sqm of retail floorspace and is aimed at providing for a full weekly shop. The store will front onto the car park and Court Royal with the glazed entrance located in the north west corner providing ease of access from both the car park and the High Street and Town Square.
Additional direct pedestrian access to the store entrance will be provided from the west and east via a footpath. This will be landscaped with low level shrubs and lit. The 160 space car park will provide parking for both the store and the wider town centre.
It will include parent and child bays, click and collect spaces, charging facilities for electric cars and cycle parking. A garden centre facility is also to be provided on the western elevation frontage, accessed directly from the car park.
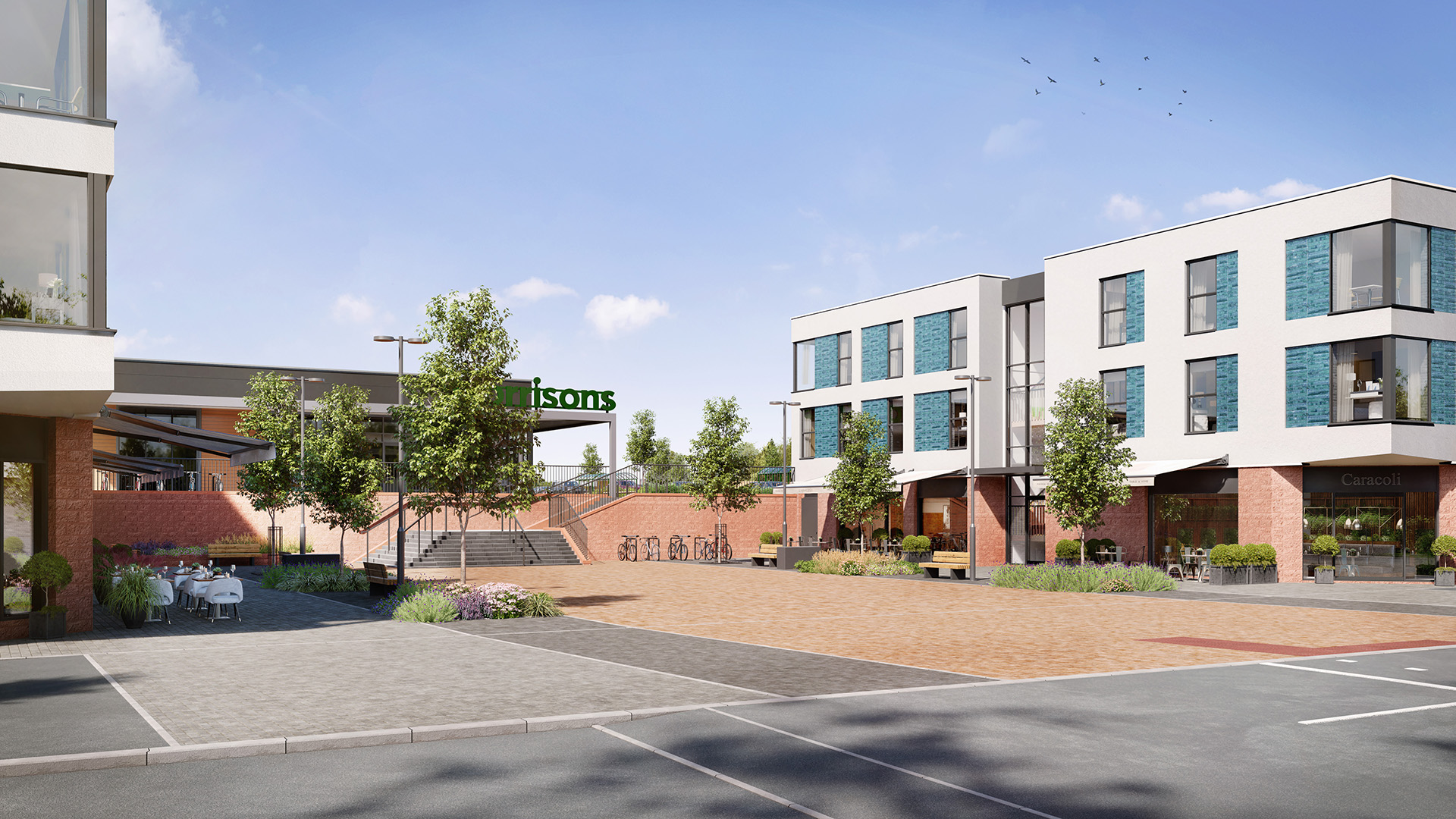
TOWN SQUARE
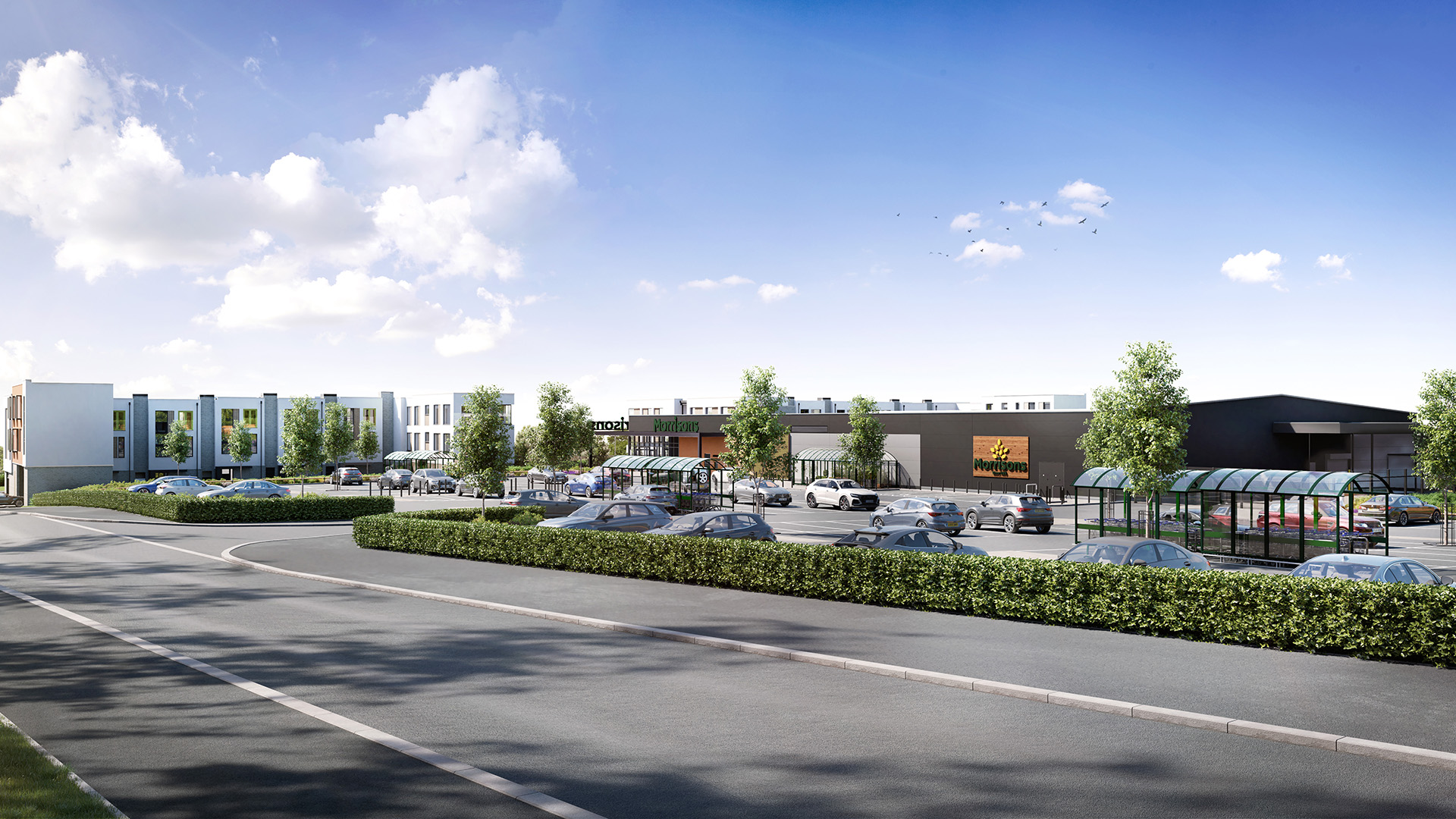
SUPERMARKET & CAR PARK
2. High Street South – Retail units and Residential application
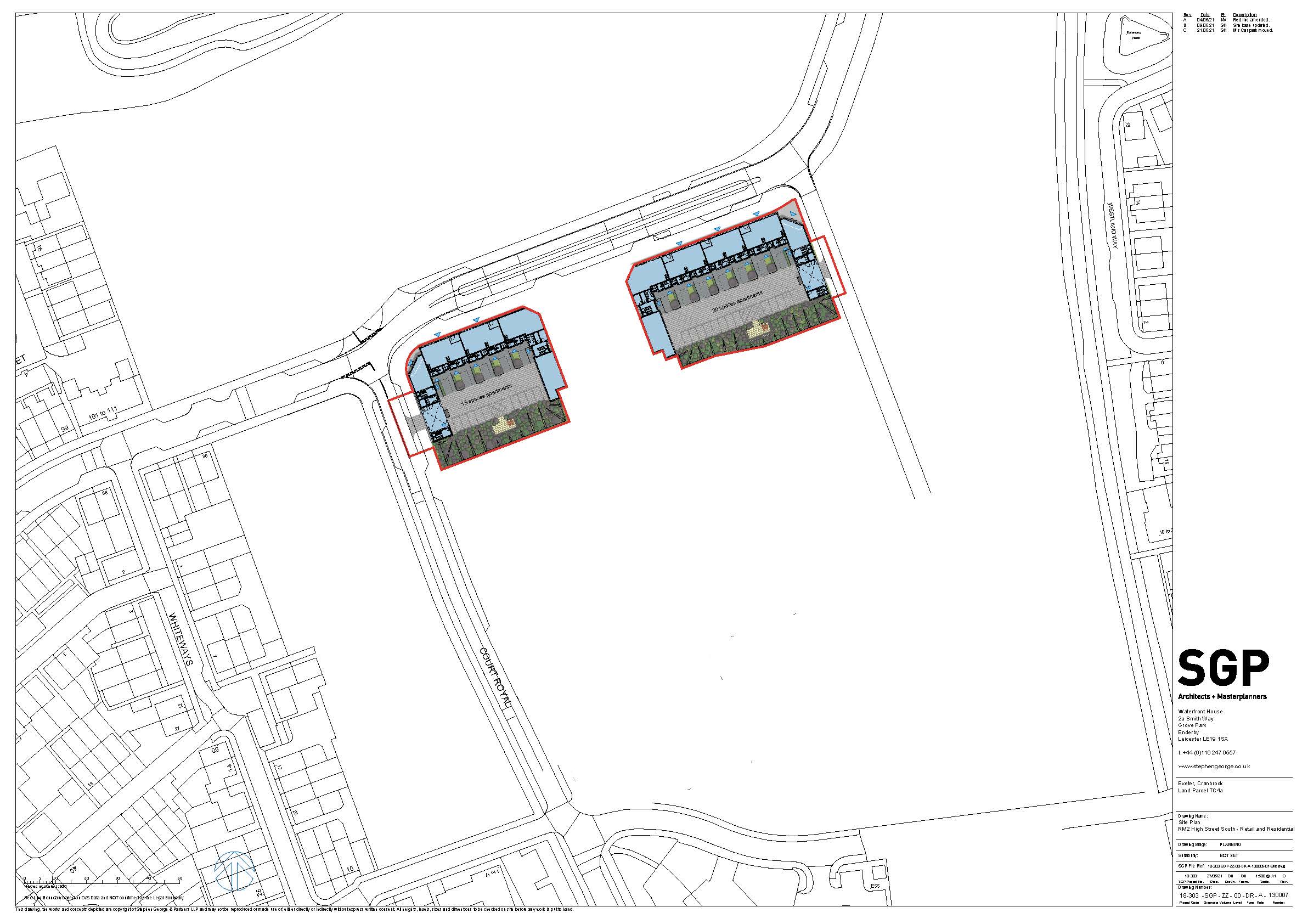
The second application will deliver a vibrant, active frontage along the southern side of the town’s high street, the northern end of Court Royal and around the town square.
The proposed development will deliver eleven retail units on the ground floor of varying sizes and a range of apartments and duplex units on the upper two floors to be built in two phases. The units fronting onto the square will be able to spill out onto the square with outdoor seating areas and canopies to provide shade in the summer months, making them attractive units for restaurants or cafes. Marketing has already commenced for these units and a significant amount of interest already received from a wide range of occupiers, including a number of local businesses wishing to be represented in the heart of Cranbrook.
The three storey retail and duplex units have dual frontages: the modern shop fronts face onto the high street from where the retail units are serviced, whilst at the rear the two storey residential duplex apartments have their canopied entrance doors, approached through private garden areas, and linking to private courtyard parking and landscape. There are two styles of duplex, the first has a brick elevation and modern dormer type window, the second is white rendered with a modern bay window overlooking street activity. The combination of differing apartment along the street provides variety, breaks down the overall building form of the two blocks, and references a traditional high street. The corner apartments address their prominent positions through the incorporation of splayed corners and corner fenestration. Their entrances blocks are located on the square and Court Royal and are highly glazed with feature canopies.
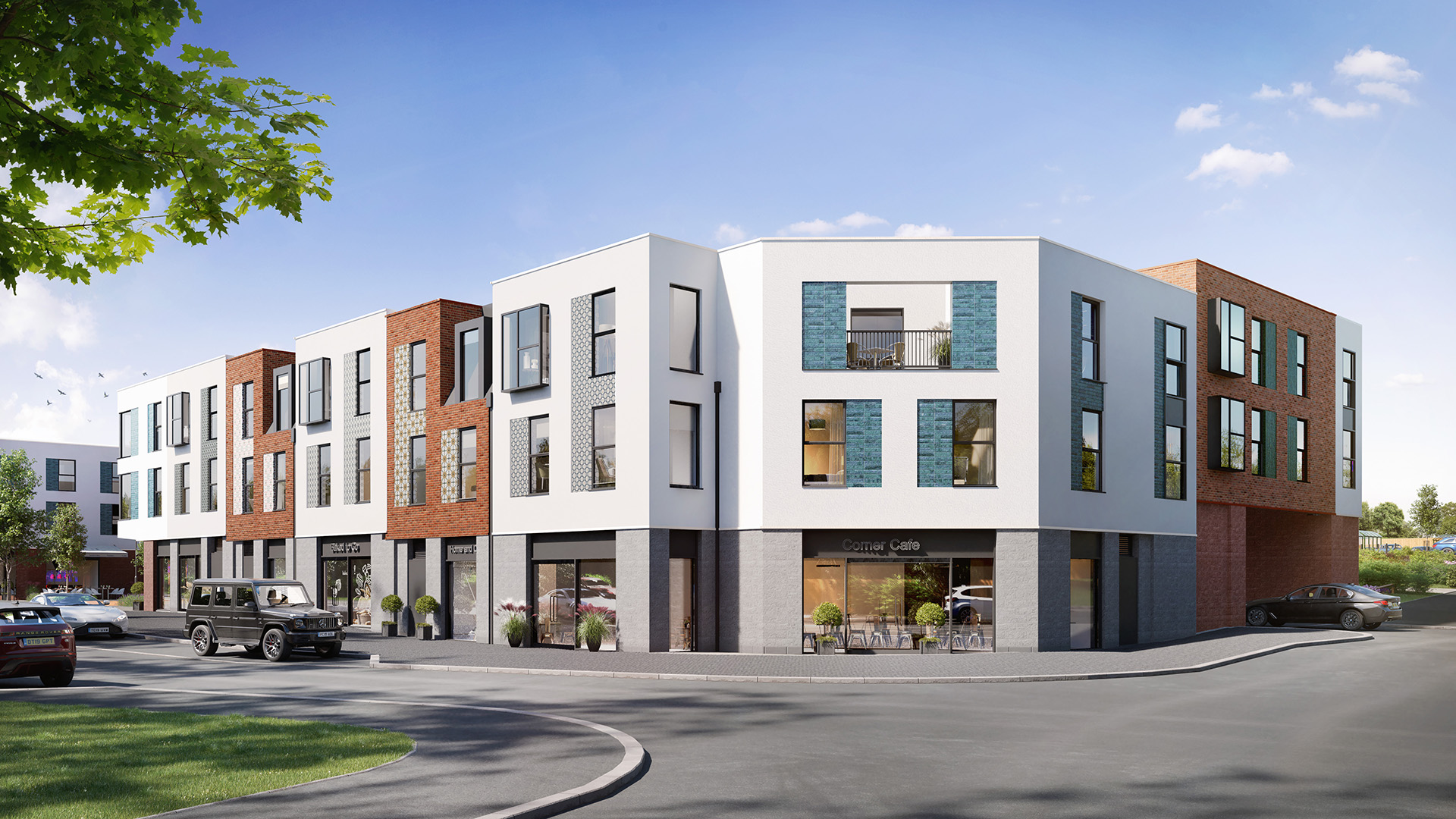
HIGH STREET ELEVATION
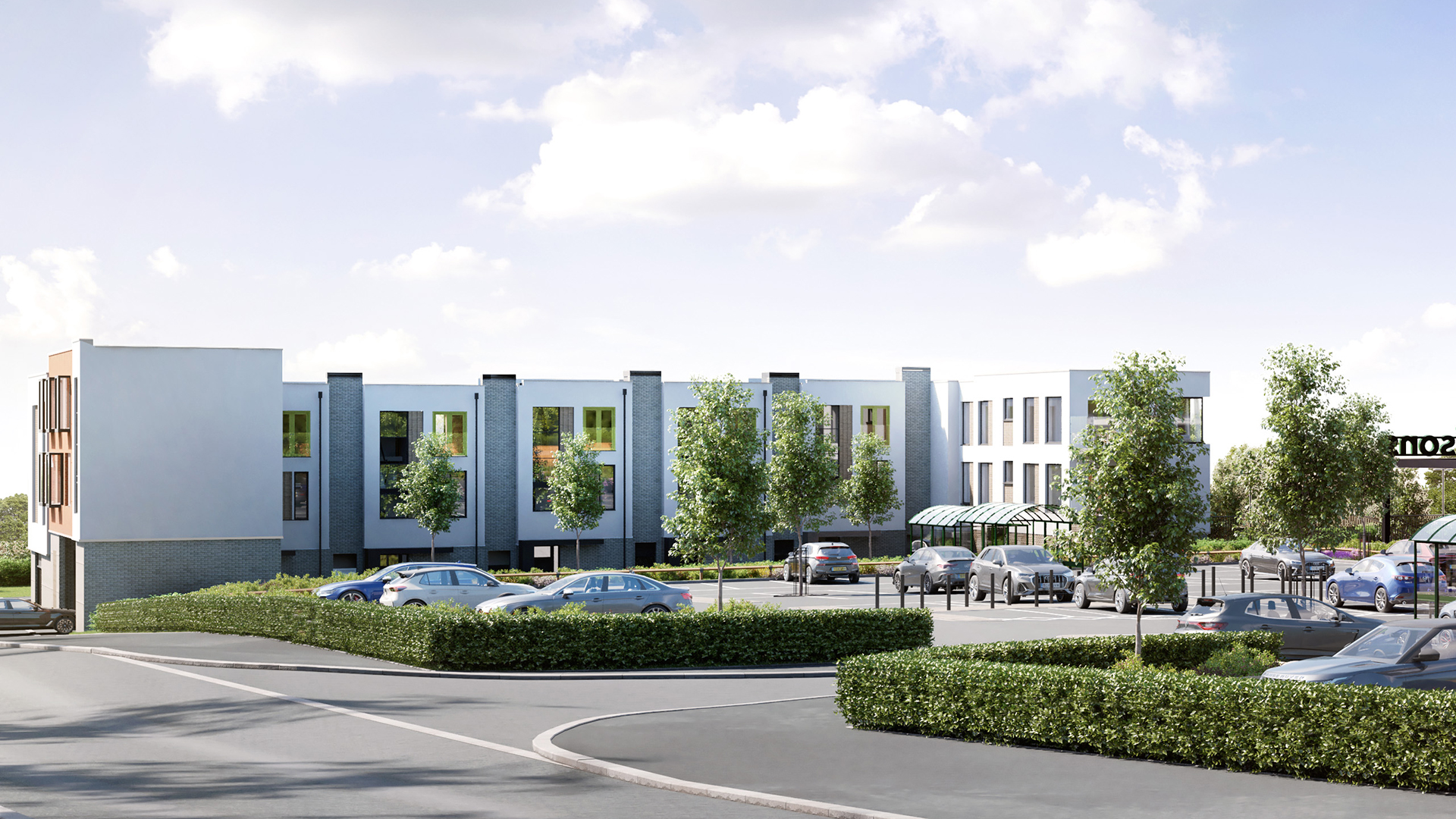
REAR ELEVATION
3. Day Nursery
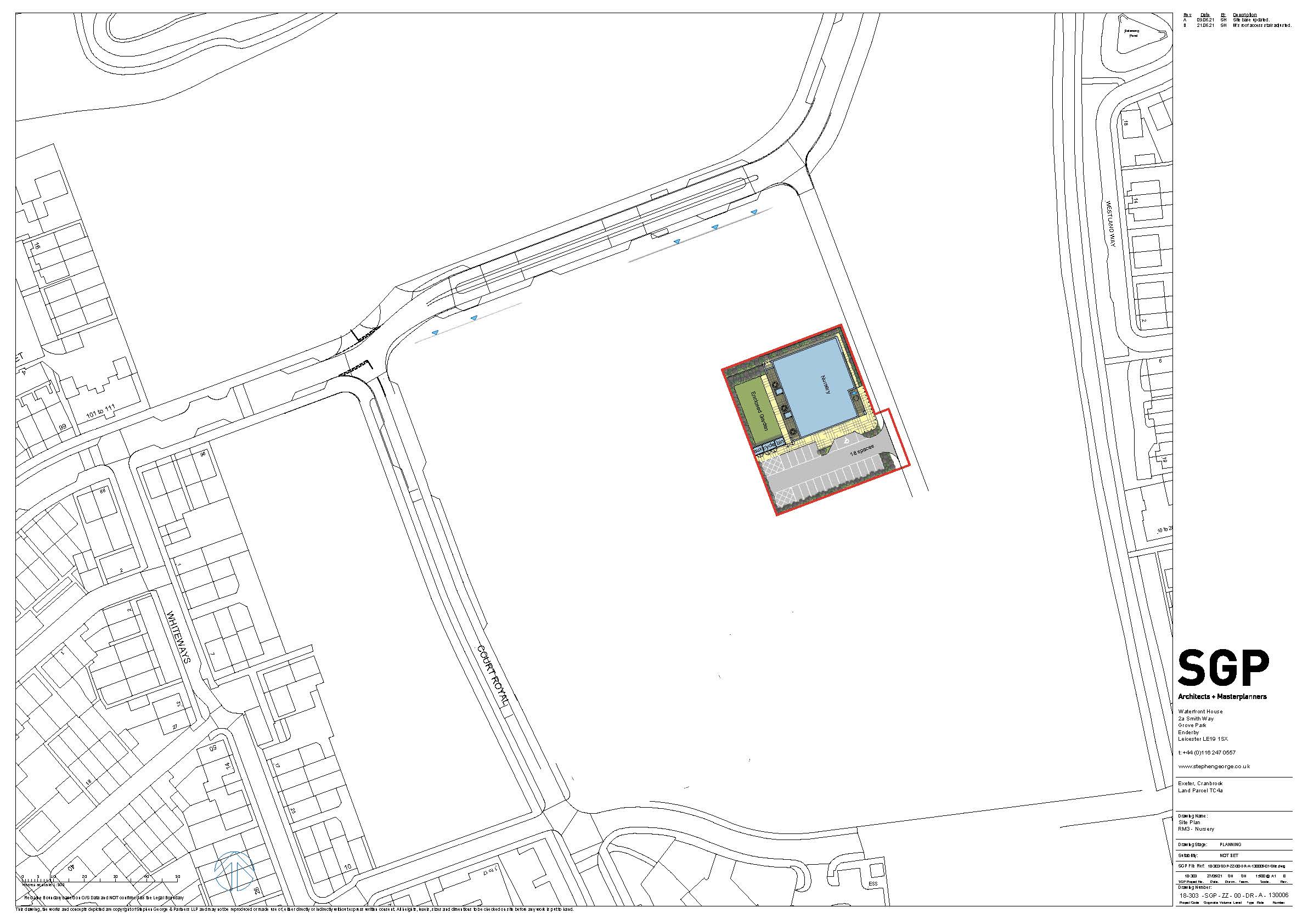
The third application is for a an exciting and vibrant nursery providing childcare for around 100 children. The Nursery will be accessed from a new street off Tillhouse Road and include parking provision for staff and parent drop off. Cycle and trailer parking is also to be provided within the car park.
The design of the building has sought to balance modern clean lines with playful design features. The rendered building is sliced into a number of building blocks, the gaps between are fully glazed and the reveals are finished in bright green.
Canopies are formed at the front and rear to provide shelter, the walls and ceilings of which are lined in sustainable timber. Large circular holes will be formed in both canopy roofs which will provide changing drama throughout the day as the sun moves, and will encourage interaction with the children, come rain or shine.
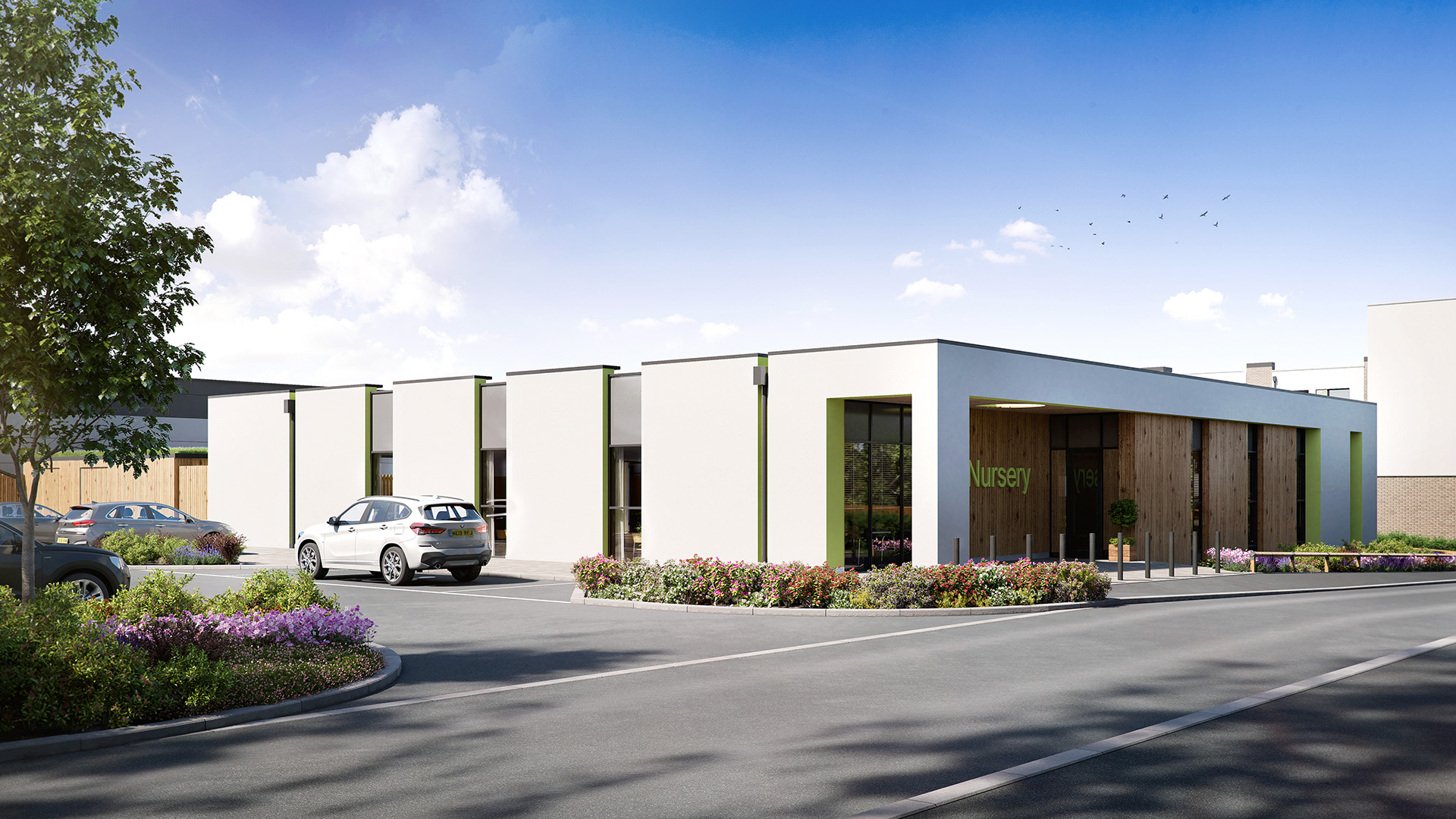
FRONT ELEVATION
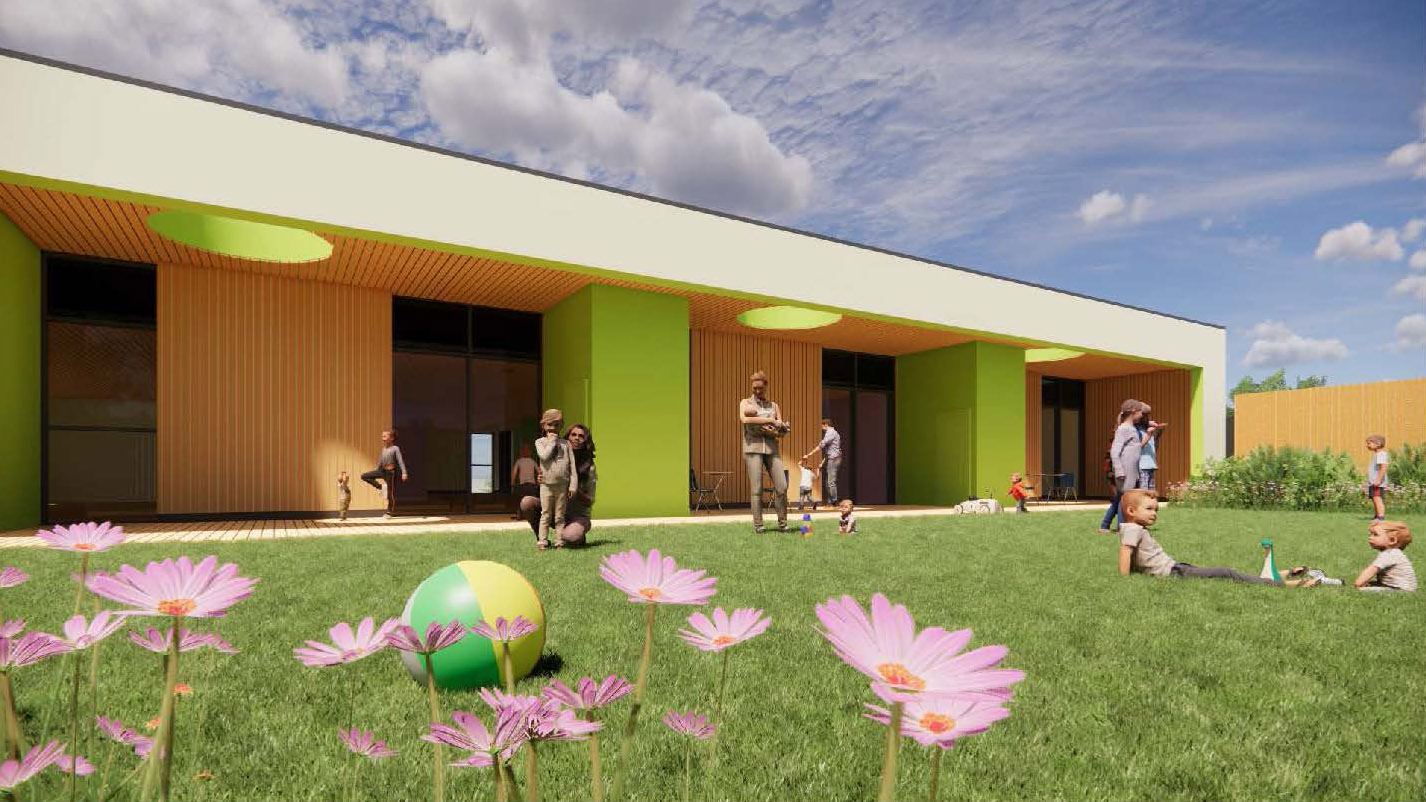
REAR ELEVATION
Town Centre Public Realm
East Devon New Community partners
Two RMAs have been submitted to set out the detailed design of the layout, surfacing and landscape treatments of the following proposed streets:
The ‘High Street’ Section of Tillhouse Road, extending up to the Education Campus & Court Royal
Tillhouse Road – originally referred to as the Main Local Route, has been delivered early in all stages of the development of Cranbrook as a vital piece of infrastructure. Court Royal was also approved and constructed early to connect the development phases and maximise access from London Road.
The submitted proposals set out the detailed design of the layout, surfacing and landscape treatments of these streets already constructed including the parking and planting proposals.
The proposals include the removal of the central section of Tillhouse Road, where the carriageway is currently divided by a central median. This is to be changed to a single carriageway to allow for wider pavements, car parking bays and bus stops in the town centre and reduce the width of the crossing proposed at the town square.
The layout of the road has been designed in conjunction with the Town Square (the subject of the separate reserved matters application) and also in conjunction with the proposed continuation of the square to the northern side, which is proposed in the future to be home to the Cranbrook Town Council Offices.
New Access Road to the Day Nursery
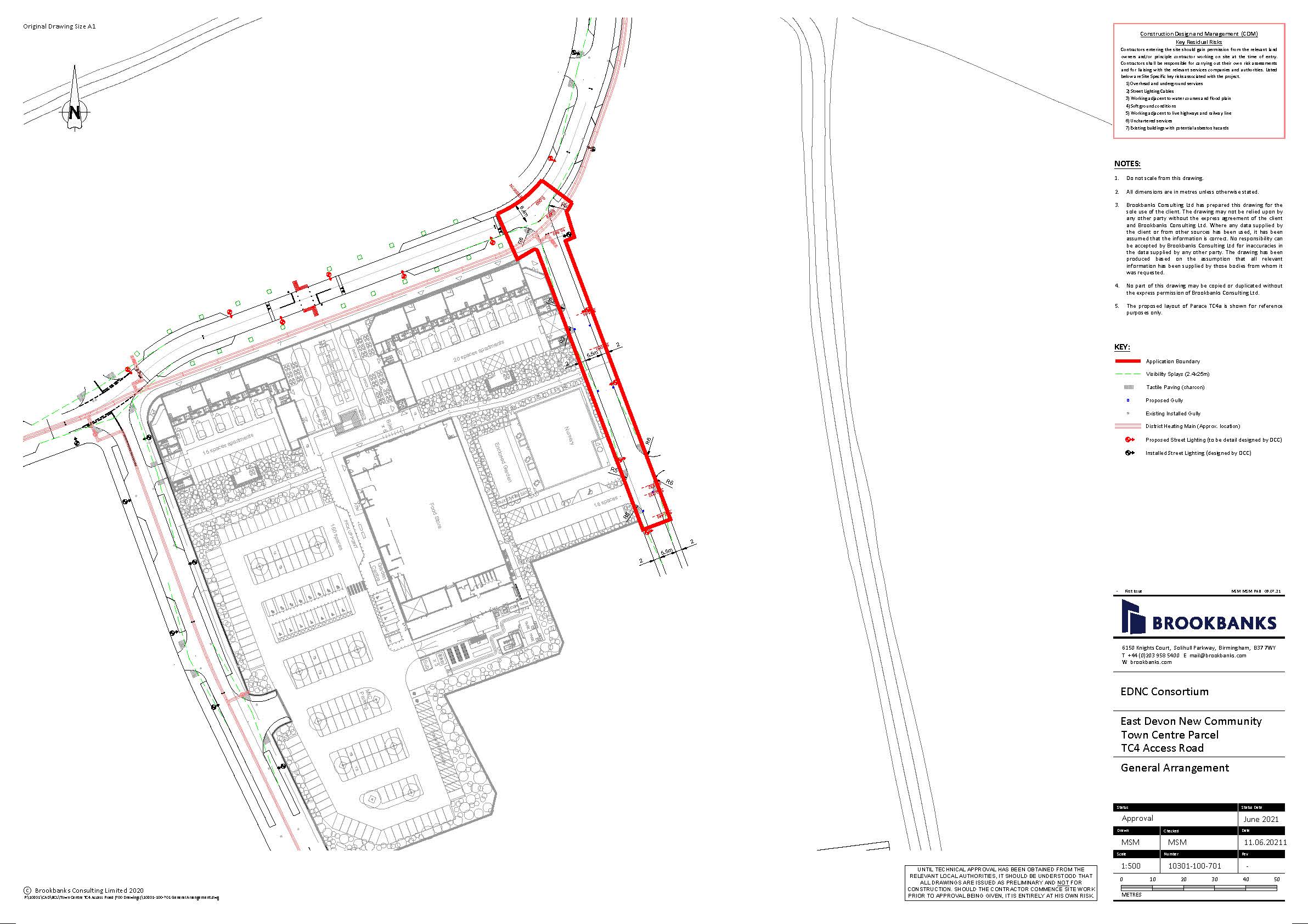
A section of street to the east of Parcel TC4A will be developed to provide access to the proposed nursery.
Delivery & Timescales
If planning permission is forthcoming, the construction process has been programmed to set out to deliver opening of Morrisons to the public in November 2023, with the nursery and first phase of additional retail units to be open soon after in early 2024.
Comments on the Proposals
If you have any comments on the proposals, please make sure you submit them to EDDC following instructions on the website.