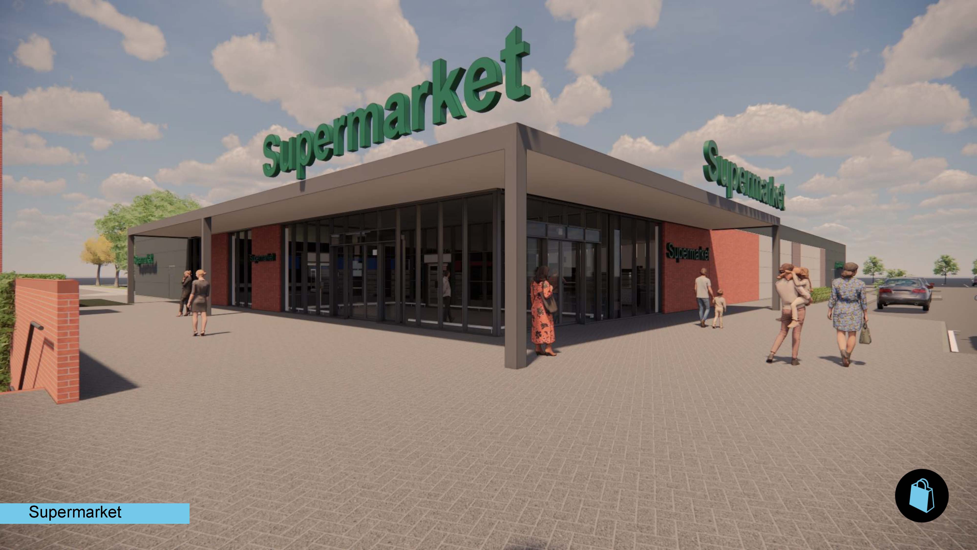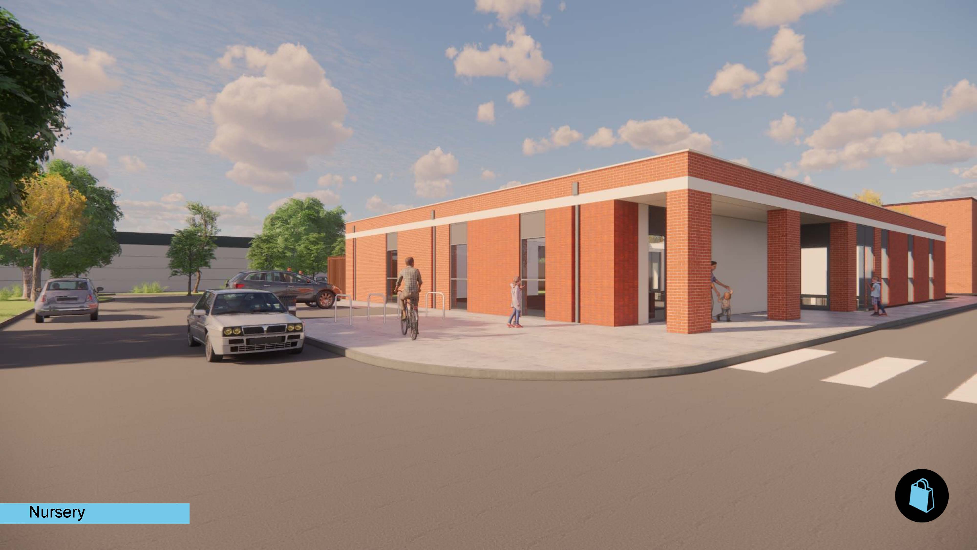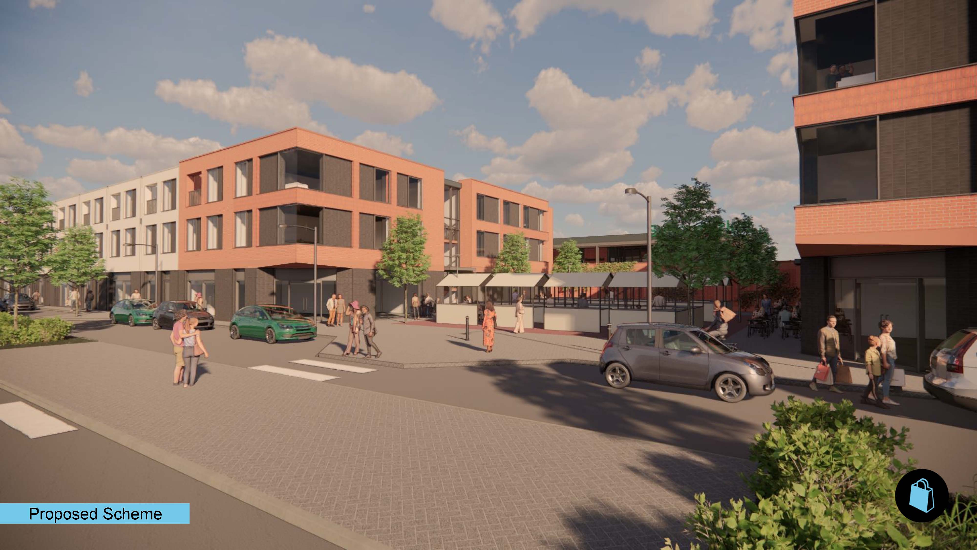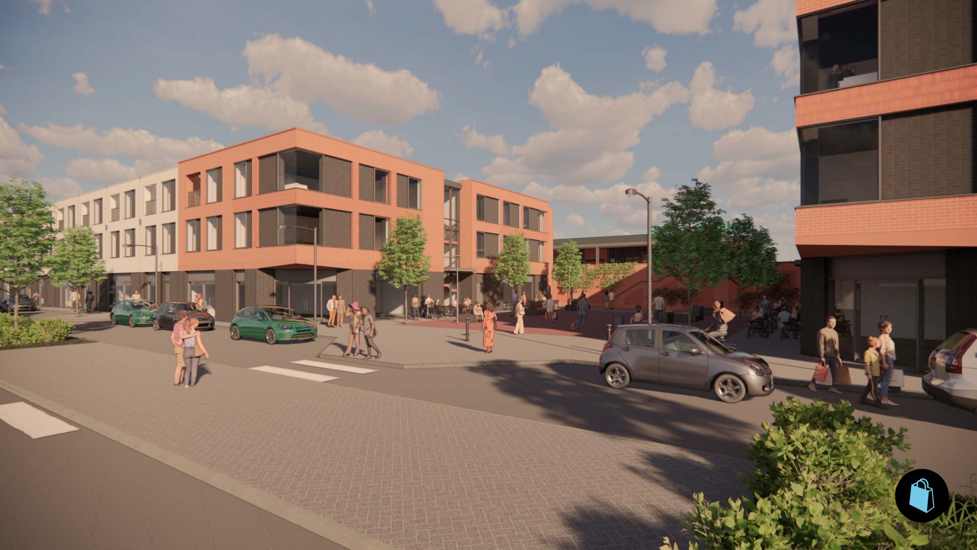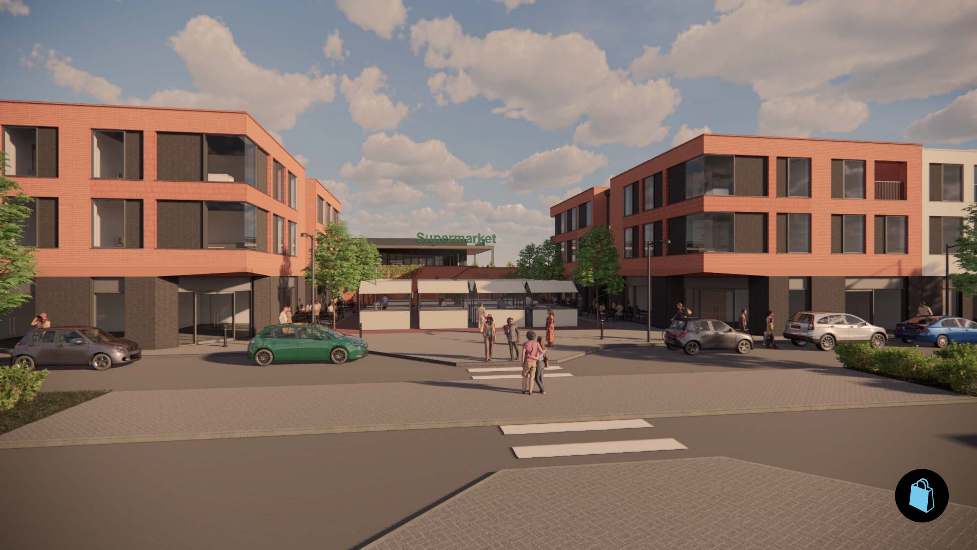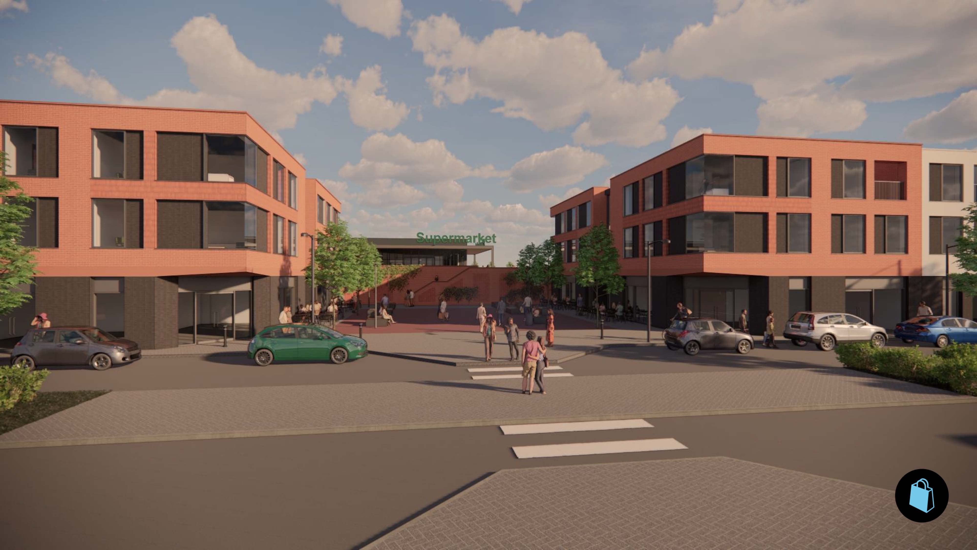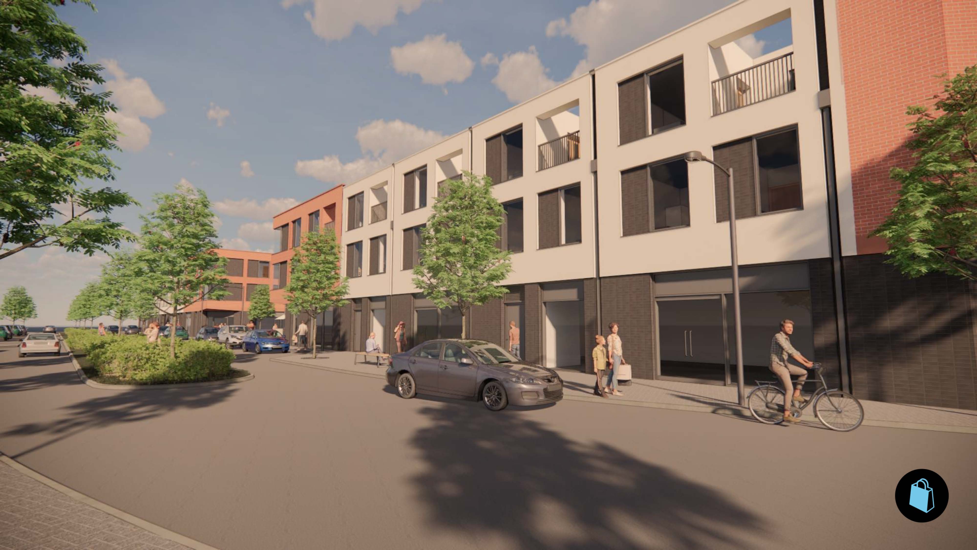THE PROPOSAL BY THE EAST DEVON NEW COMMUNITY PARTNERS

The scale of the challenge of creating a new town centre in 2020 is fully recognised by all involved. The Devon new towns of the Middle Ages evolved organically over almost a millennium into successful service centres for significant rural hinterlands. Cranbrook town centre will be built in a brief moment in time, endeavouring to meet the needs of ever-evolving 21st century lifestyles.
Whilst the scale and form of the town centre has been refined since permission was originally granted following the dramatic changes in the retail market and the expansion of other surrounding schemes, the intention remains in 2020 to seek to deliver a social and vibrant centre for Cranbrook, along a “High Street” in the heart of the community.
After working in partnership with EDDC, DCC and the Cranbrook Town Council, locations for the community uses required to be provided in the town centre as part of the outline planning permission have been agreed. These are to be located along and just off the high street section of Tillhouse Road, as shown on the plan below. Here they can be accessed by public transport, bicycle, foot and car, and help maximise the life and vitality of the centre for the residents of Cranbrook. The consent required some to be provided at this stage in the development and some such as the library and youth centre in 5-7 years time. The proposal being put forward by the development partners is to deliver all of the obligated community facilities now as part of a comprehensive town centre scheme.
The development partners are also required to deliver some retail units but the proposal is to deliver the required retail floorspace and more including a supermarket and extra shops. Detailed plans for the retail element of the centre are in the process of being worked up by Henry Davidson Developments Ltd on behalf of the development partners.
The purpose of this online consultation exhibition is to explain what civic and community uses are proposed to be provided in the town centre (by East Devon District Council, Cranbrook Town Council and Devon County Council) and the retail and residential proposals proposed to be delivered by the development partners for which planning applications could be submitted later this year (2020).
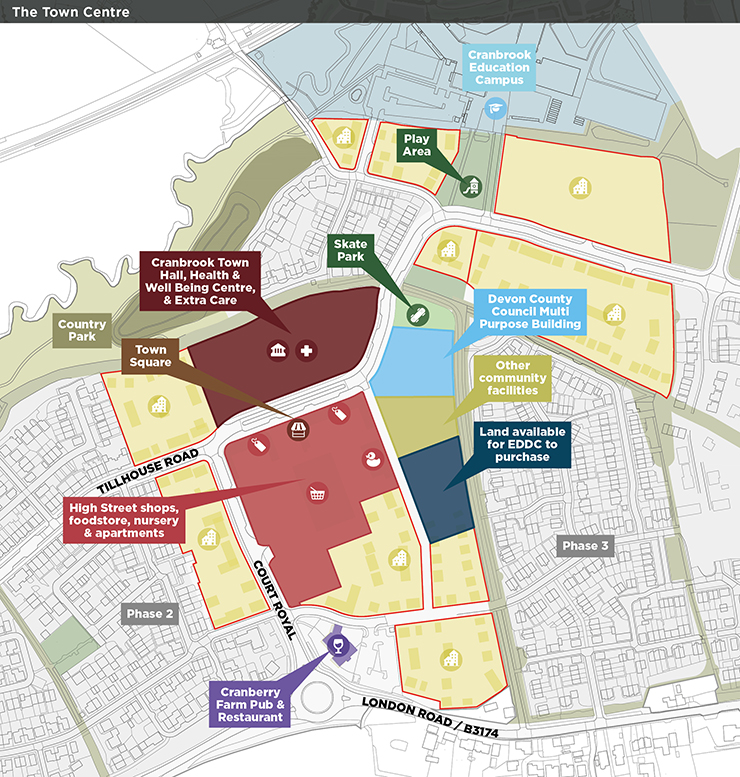
CRANBROOK TOWN HALL,
HEALTH & WELL BEING CENTRE &
EXTRA CARE ACCOMMODATION
The northern side of the high street section of Tillhouse Road is proposed to be home to some of the key civic and community uses for Cranbrook comprising:
- Cranbrook Town Hall;
- A Health and Well Being Centre; and
- Extra care accommodation.
The location on the 'High Street' will ensure ease of access via public transport, walking and cycling and shared trips with the retail facilities on the other side of the road. The country park is just to the north of the extra care accommodation and a civic space is proposed to be located in front of the Town Hall, linking directly across into the town square to the south.
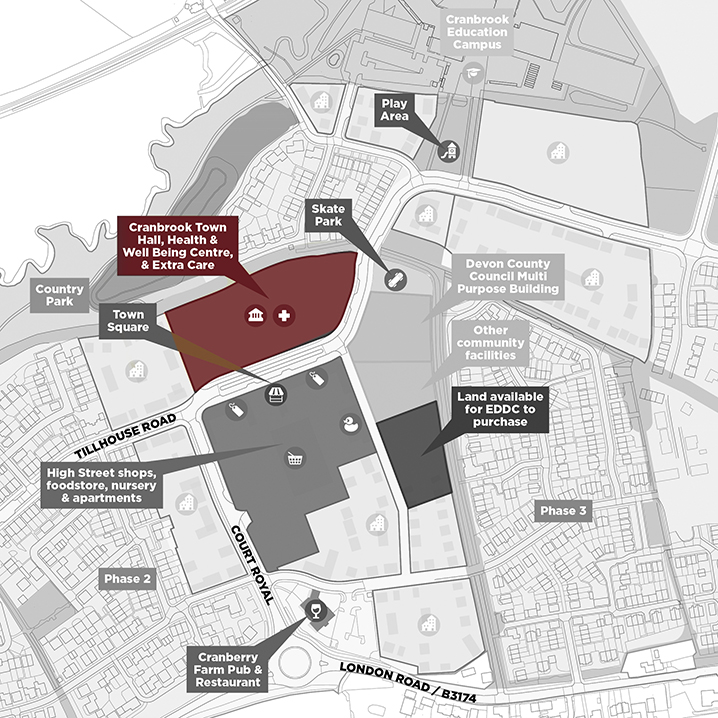
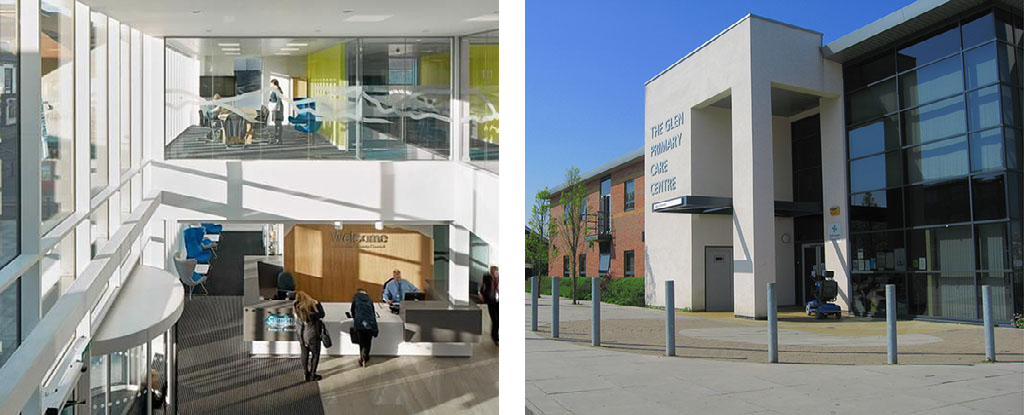
DEVON COUNTY COUNCIL MULTI PURPOSE BUILDING
The location for Devon County Council's multi purpose building has been agreed and is proposed to include:
- Library;
- Children's Centre; and
- Youth Centre with outdoor recreational space.
Again, the location at the end of the High Street sought to ensure ease of access via public transport, walking and cycling and encourage shared trips with the other town centre facilities.
A skatepark is proposed to be located on the land to the north of the County Council building, providing another facility adjacent to the youth centre.
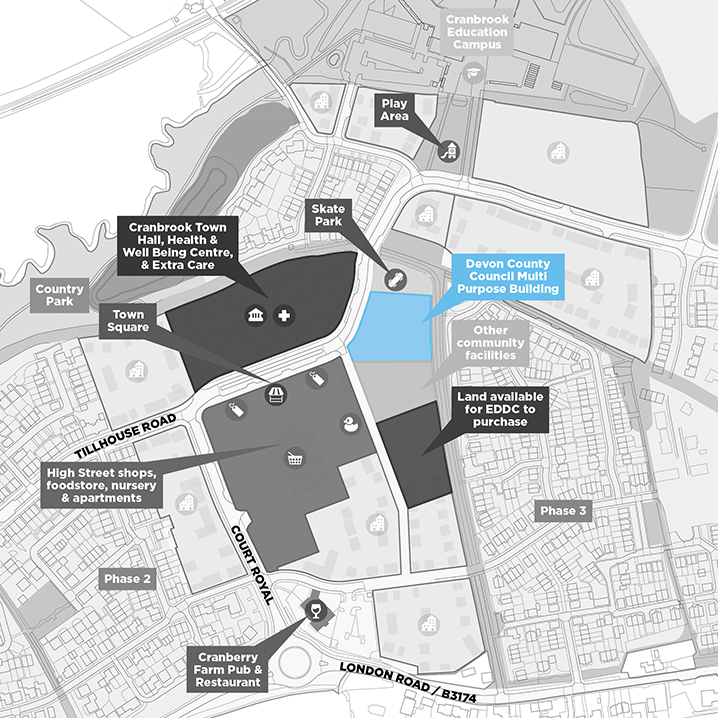
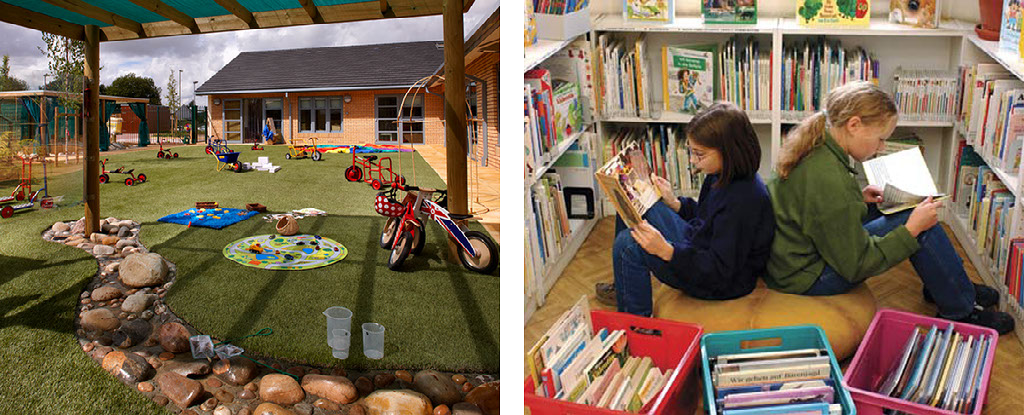
HIGH STREET SHOPS, FOODSTORE,
NURSERY & APARTMENTS

Prepared by HENRY DAVIDSON DEVELOPMENTS LTD on behalf of the DEVELOPMENT PARTNERS
On behalf of the Development Partners, Henry Davidson Developments Limited have worked up proposals to deliver the required retail floorspace and more. The scheme comprises:
- A retail 'High Street' with more shops than are required;
- A town square;
- A supermarket to the south of the high street, accessed directly from the town square for ease of access via bus and foot or by car, with a separate car park provided;
- A nursery; and
- Urban apartments and duplexes above the high street shops.
The proposals are now being worked up in detail following a pre-application design process with East Devon District Council to agree key design issues. The proposed site layout and indicative elevations of the scheme are shown below and feedback is welcomed on the proposals through the online questionnaire below. It is hoped that a reserved matters application will be worked up and submitted later this year.
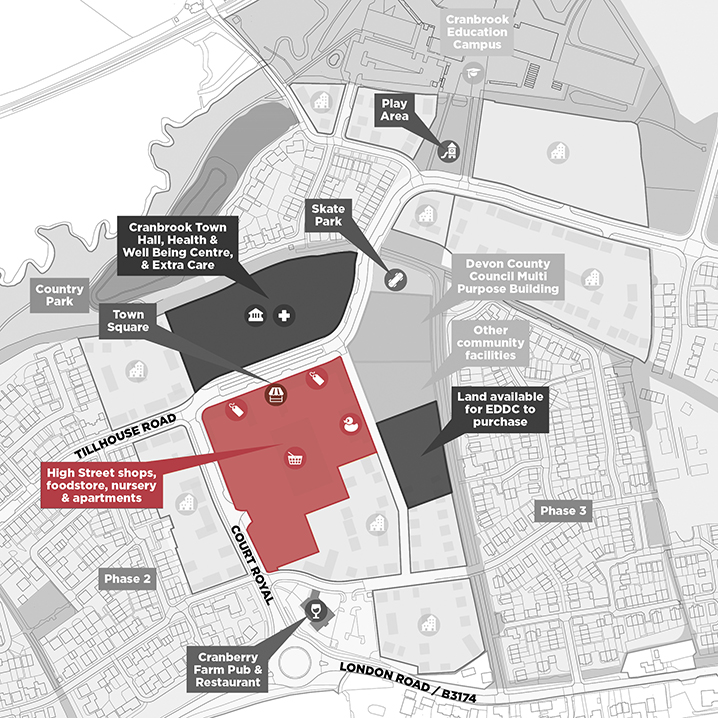
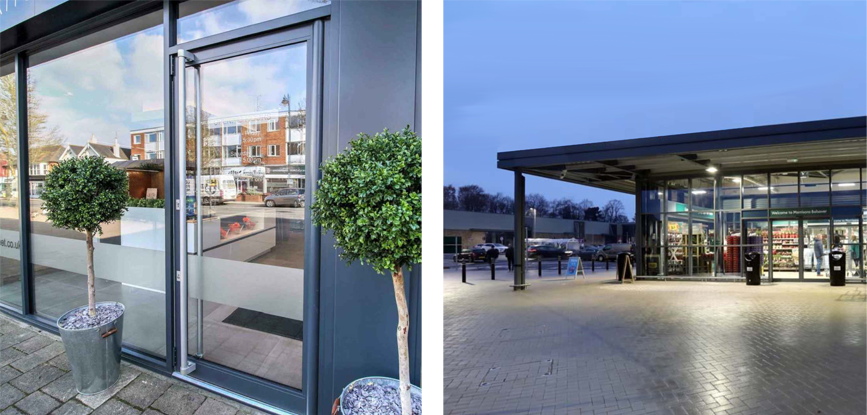
INDICATIVE SITE LAYOUT
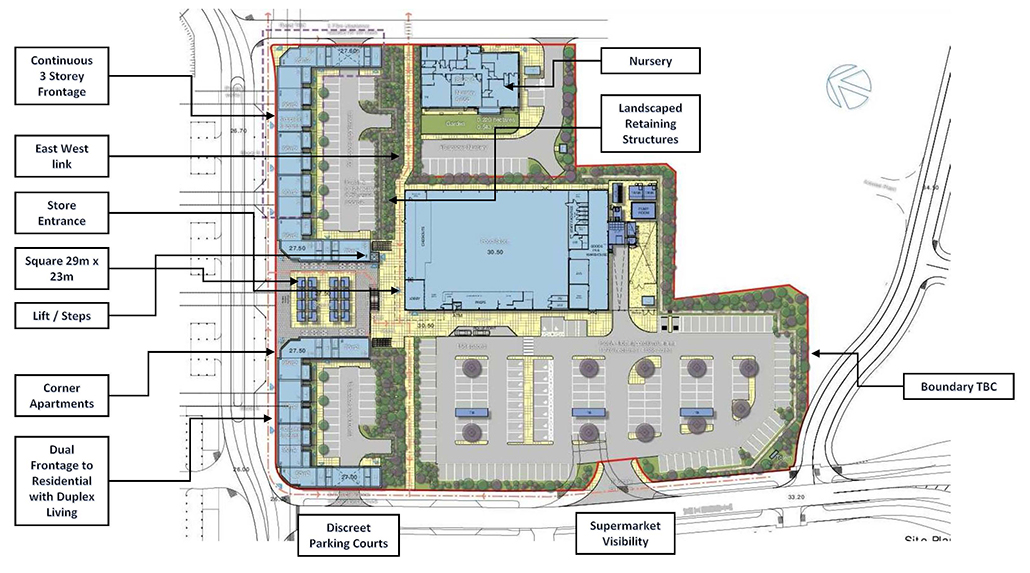
ARTIST IMPRESSIONS
Images produced by Stephen George Architects on behalf of HDD Ltd.
TOWN CENTRE RESIDENTIAL
The proposals for Cranbrook town centre have always included a significant provision of urban living to ensure a vibrant and active town centre. Having agreed the location of the community, civic and retail uses to be delivered in the town centre, focused around the heart of the town, residential development will be located around the periphery. There will be additional apartments or duplexes where possible above retail provision such as along the High Street.
Some residential buildings in key locations will be required to deliver flexible ground floor accommodation that could be converted to retail or office accommodation if required in the future; these are most likely to be located on Court Royal and or Tillhouse Road but will be agreed through the detailed applications.
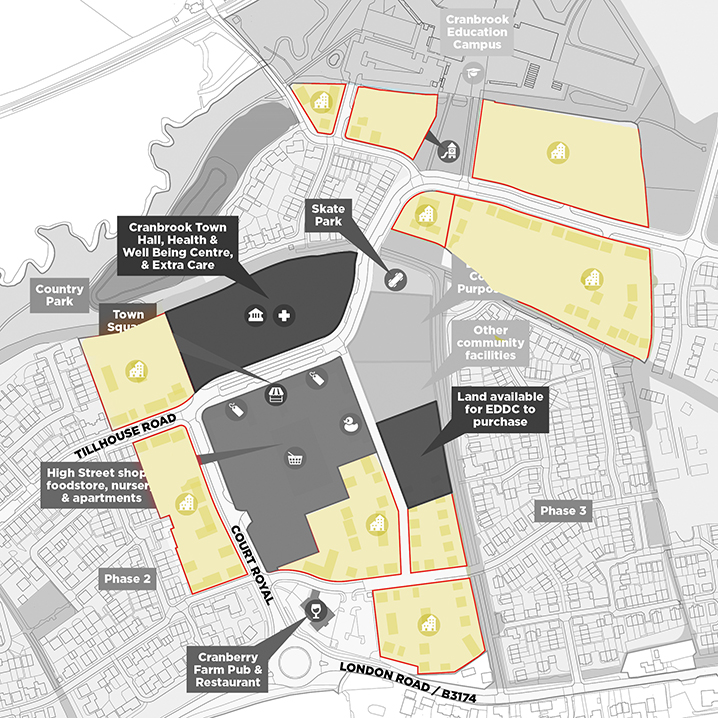

DESIGN PRINCIPLES
Design Guidance for Cranbrook has followed a two tier approach. The Strategic Design Guidance (SDG) for the town along with other accompanying strategies were approved by the council in 2010. The SDG set out to explain the Development Framework that formed the basis of the outline planning application and the generic urban design principles.
Design Principles have then been prepared for individual phases to set out how the key design objectives should be delivered, to ensure consistency in approach and to help accelerate the delivery of the development if the principles are complied with.
The Design Principles for the town centre are being worked up in consultation with the local authority and the draft document can be viewed through the link below.
